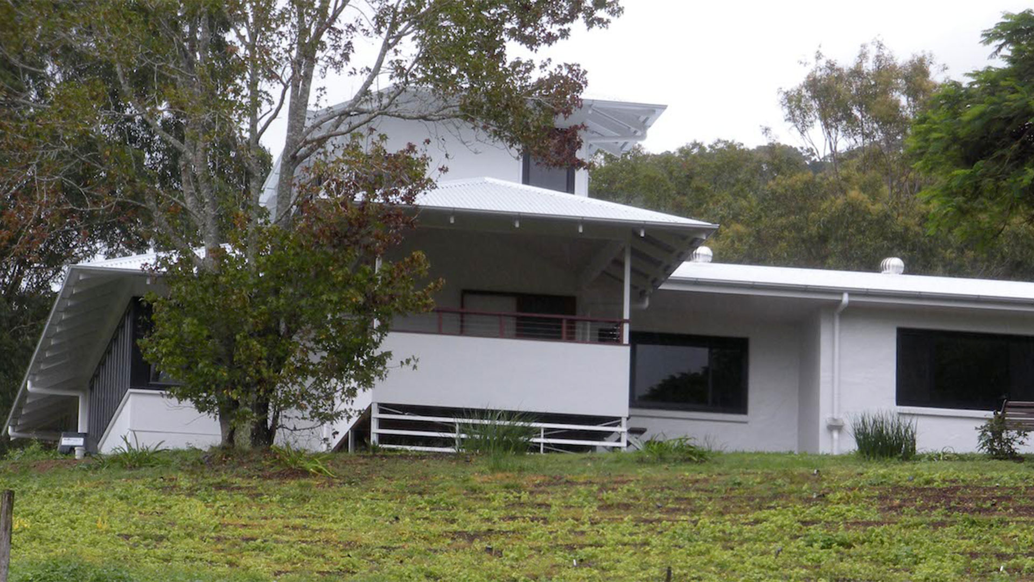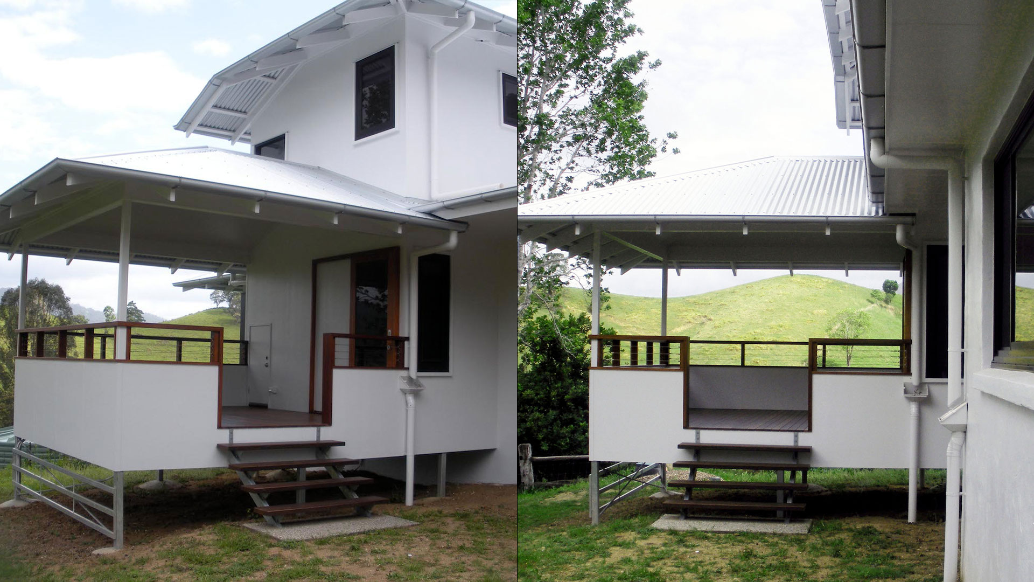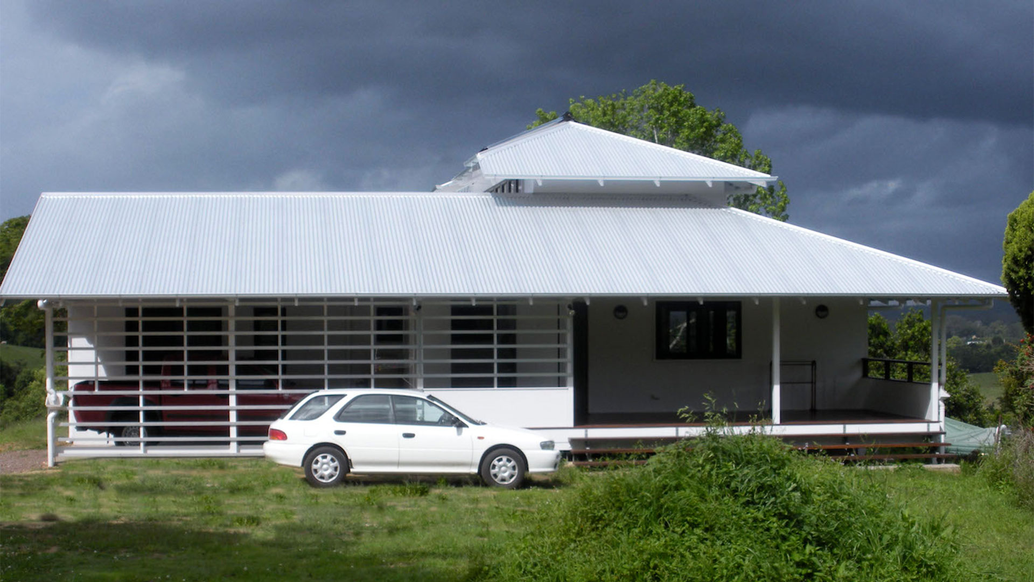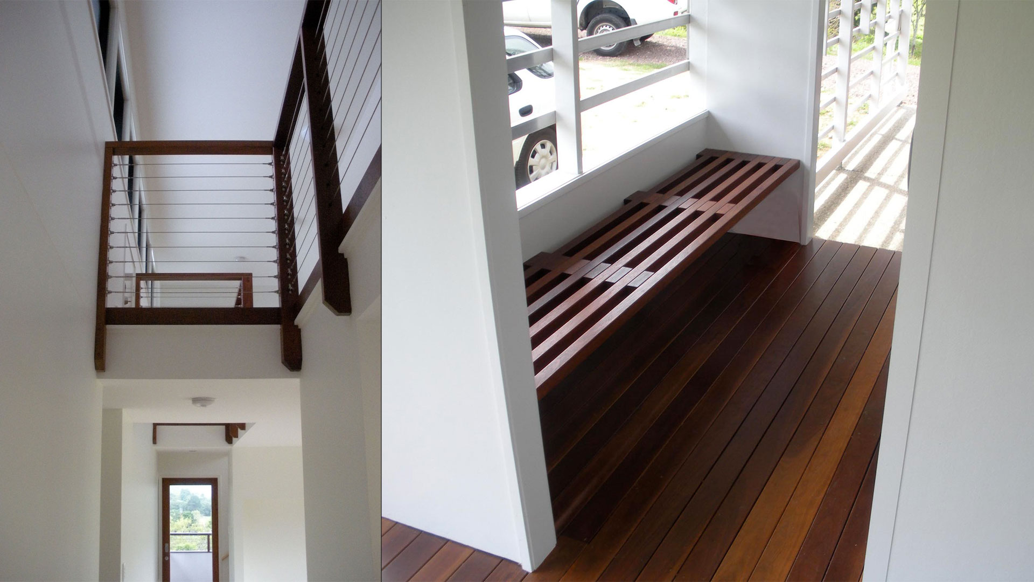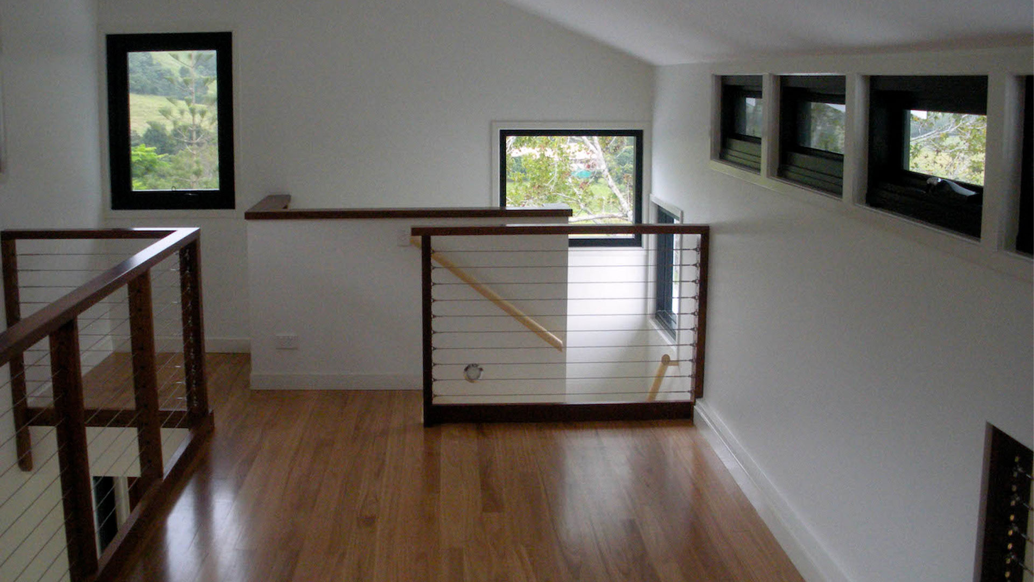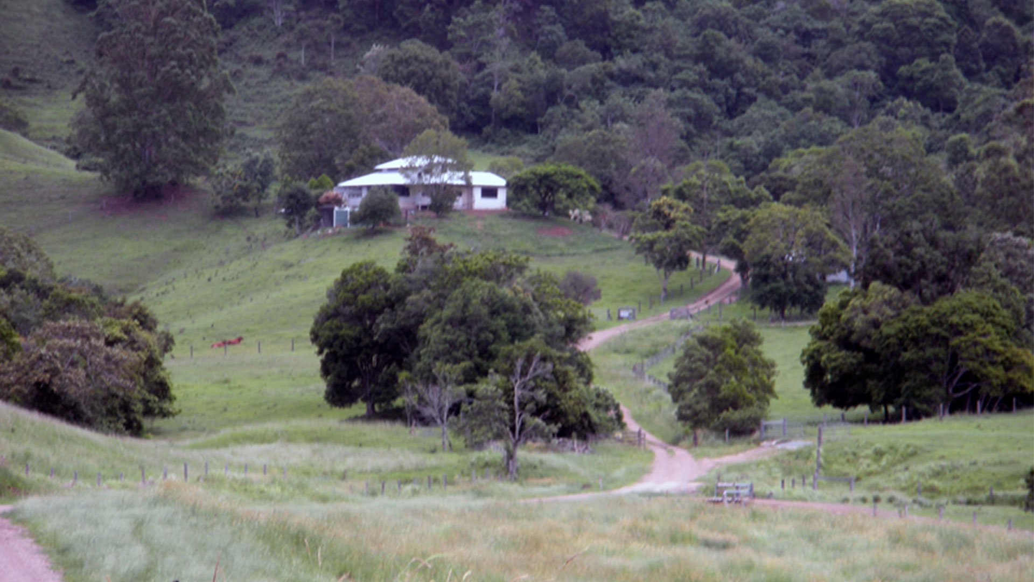Brief
This house is in the rural Sunshine Coast hinterland. The house’s architectural design makes the most of the aspects and the views available and is straightforward in the plan, predominantly on one level with an easy flow from inside to out. Good natural light and ventilation were of high priority for the clients. Future adaptability for aging/mobility issues along with overall sustainability were key components. The clients’ requested a Queenslander-style house with a modern and environmentally sustainable integration.
Sustainability
Favourable orientation, passive solar principals, natural ventilation, wide eaves, covered outdoor spaces, solar hot water, PV array and low energy appliances were integrated into this home. No air conditioning has been installed since completion and the clients have reported that they have found the house very comfortable to live in.
Credits
Architect: Gadke Architects
Builder: Peter Bidner
Engineer: Optimum Structures Consulting Engineers

