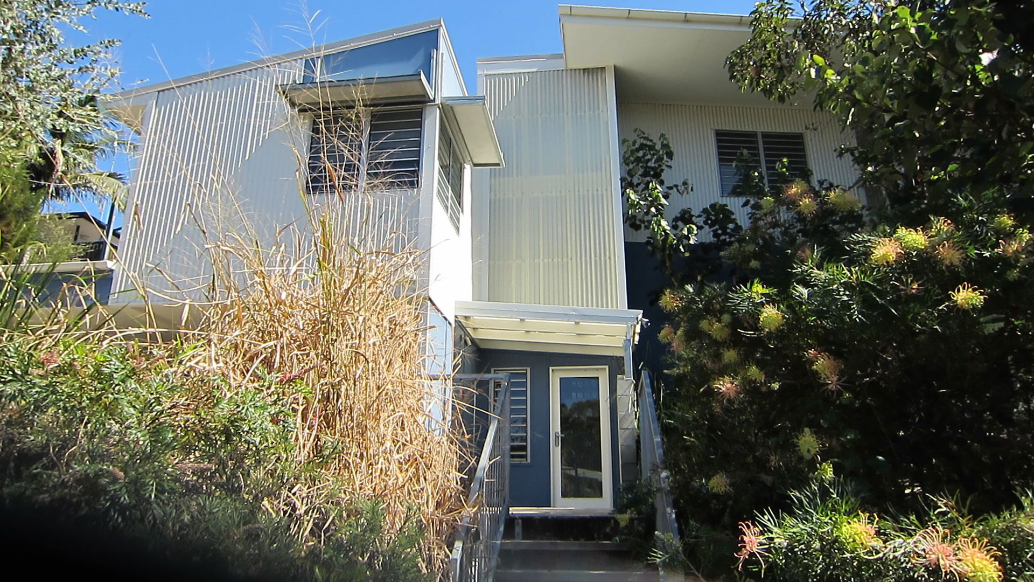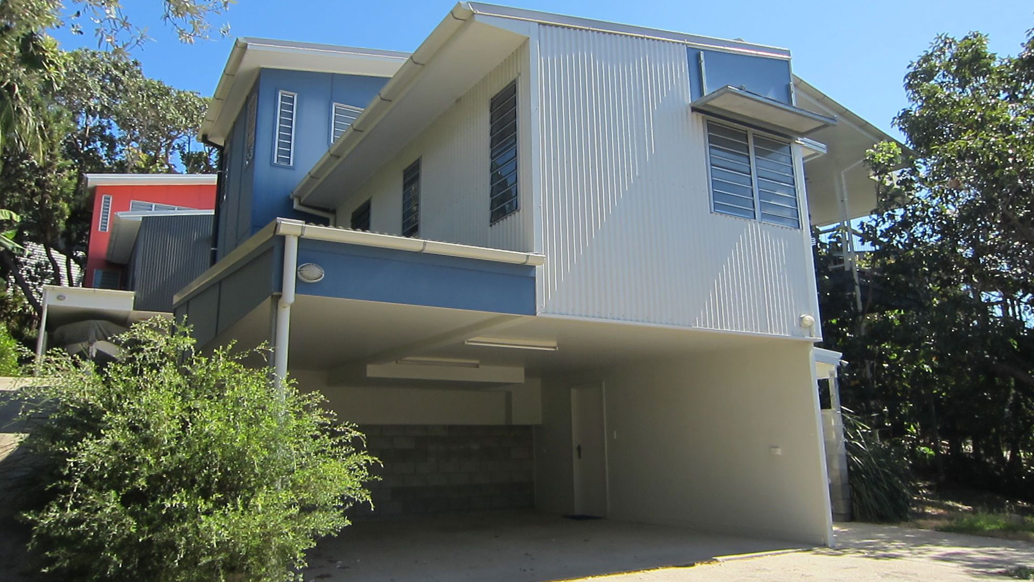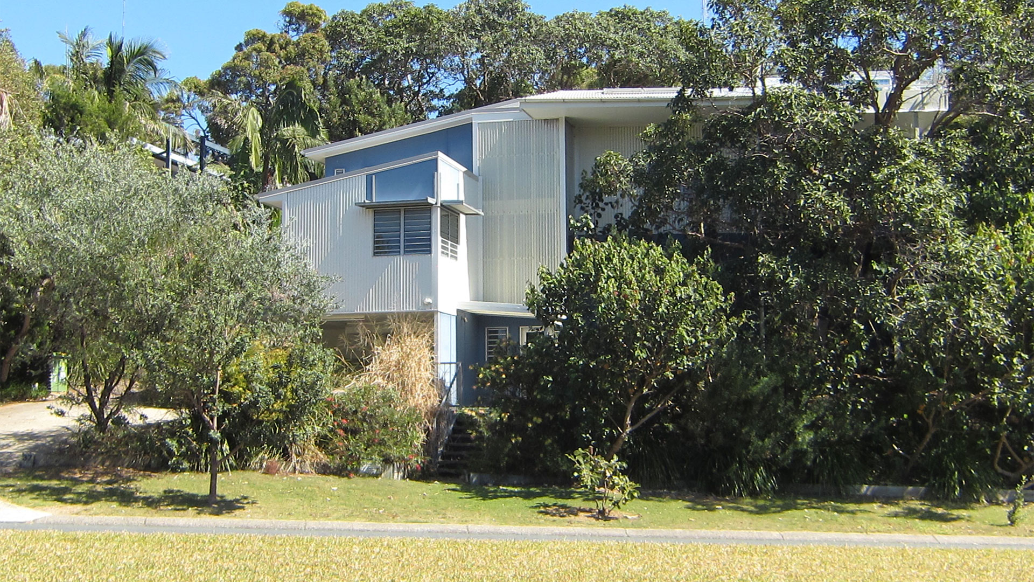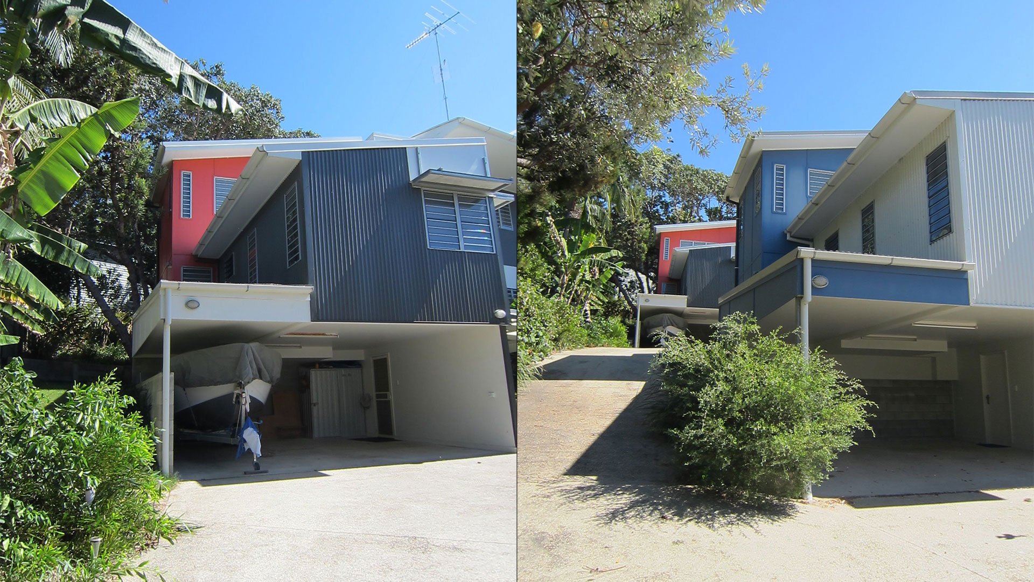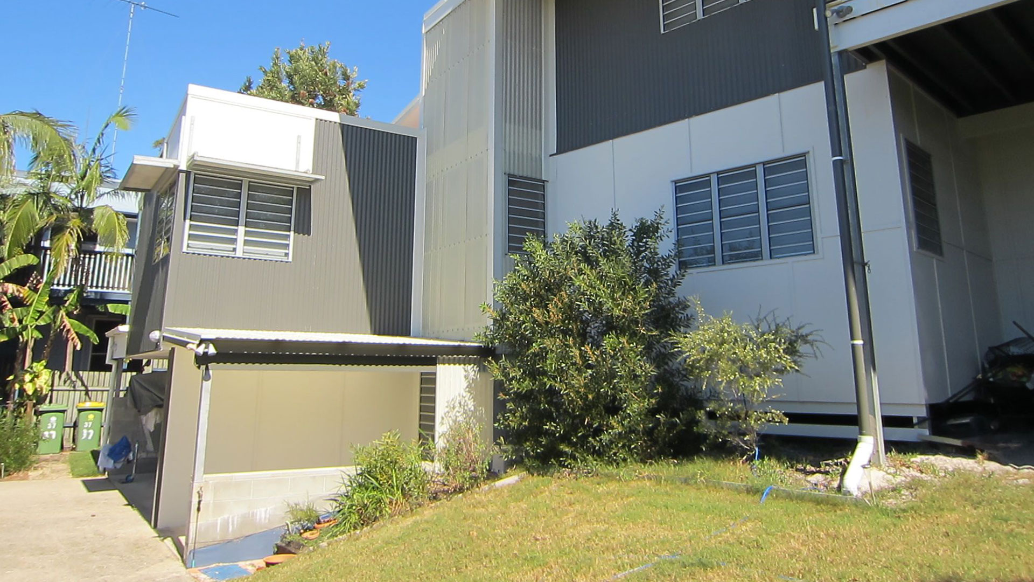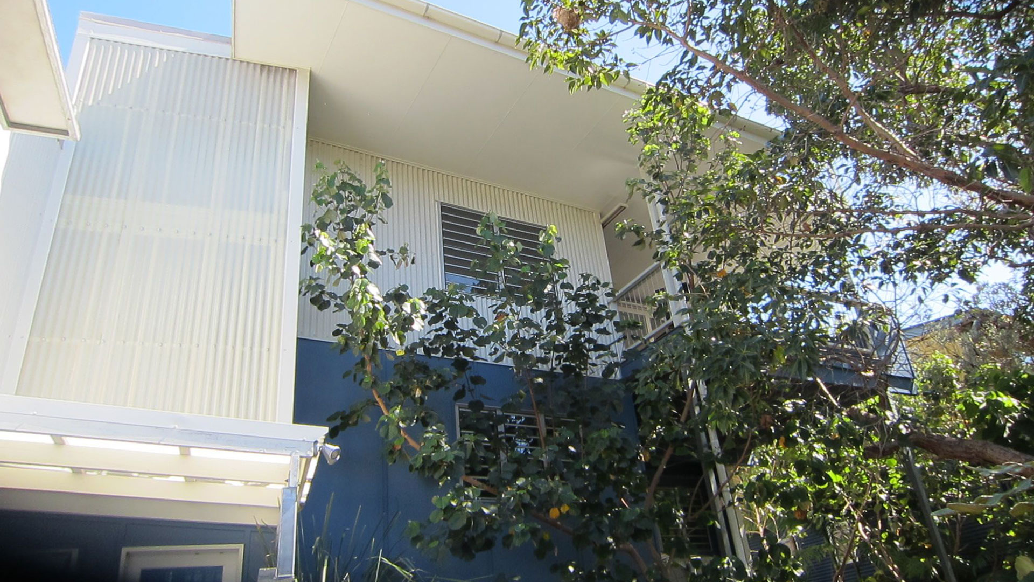Brief
The overall brief was for two new homes to be built on a large block. The spatial arrangements for each house were to include, four bedrooms, two bathrooms, a powder room, a study, a kitchen, a pantry, a dining, a living room, a TV room, outdoor living areas, a lookout platform and two car carports. The new houses were to make the most of the views while maximizing passive solar design.
Sustainable Features
Both houses are orientated to the North, allowing for passive solar control to all the main living areas and the bedrooms. A central void coupled with the use of louvres throughout the house assists with airflow. Large sliding doors to the living areas also increase the airflow through the property.
Credits
Architect: Gadke Architects in collaboration with Brisbane house architect Jeremy Salmon
Builder: White Key Projects Pty Ltd

