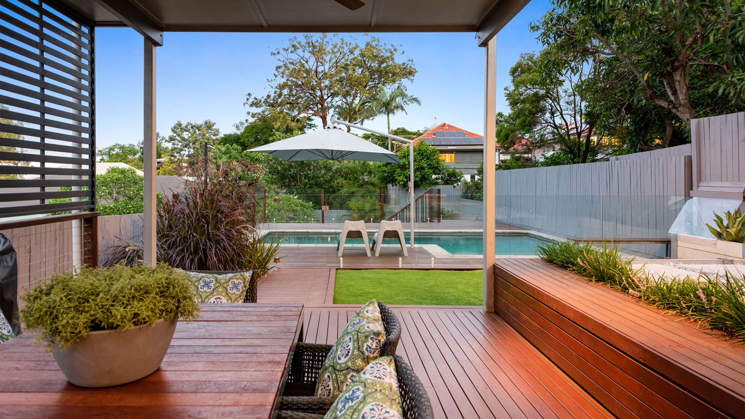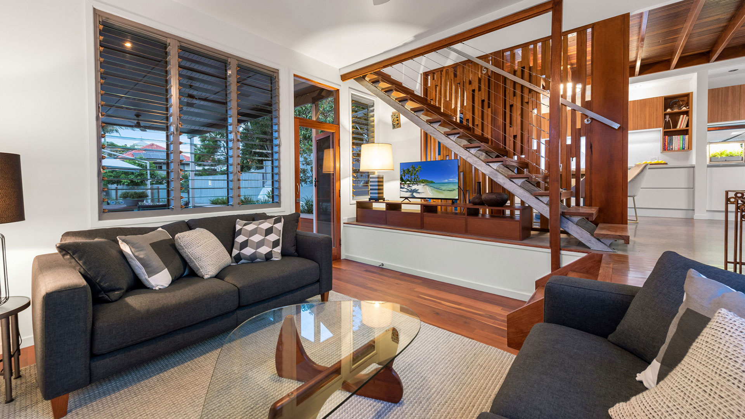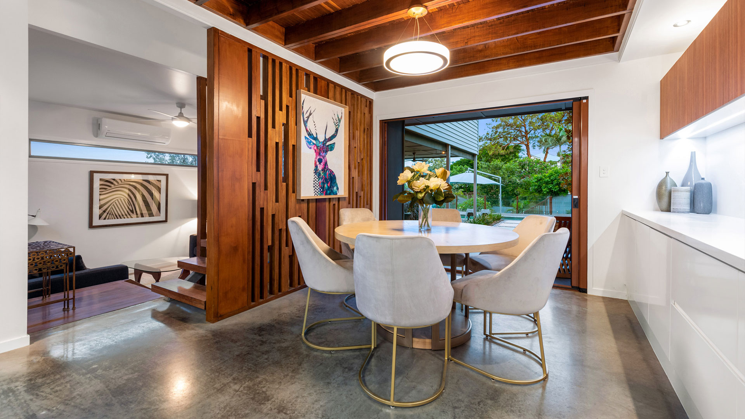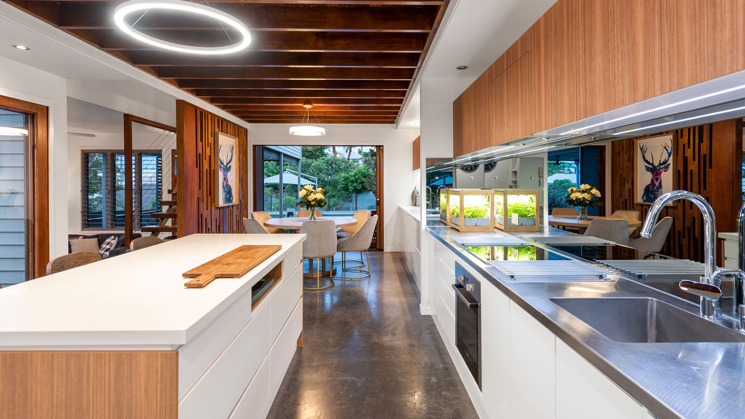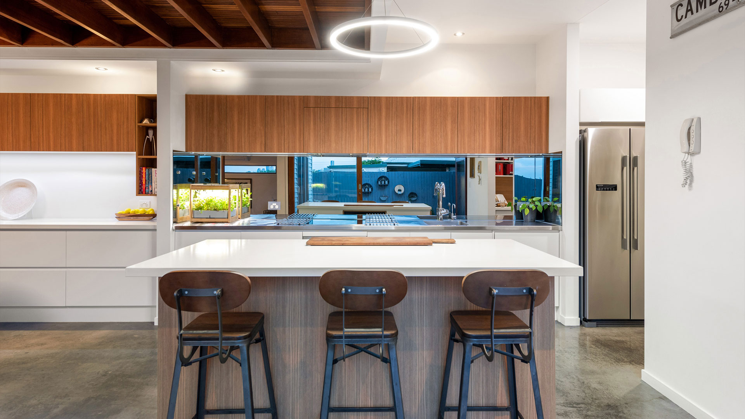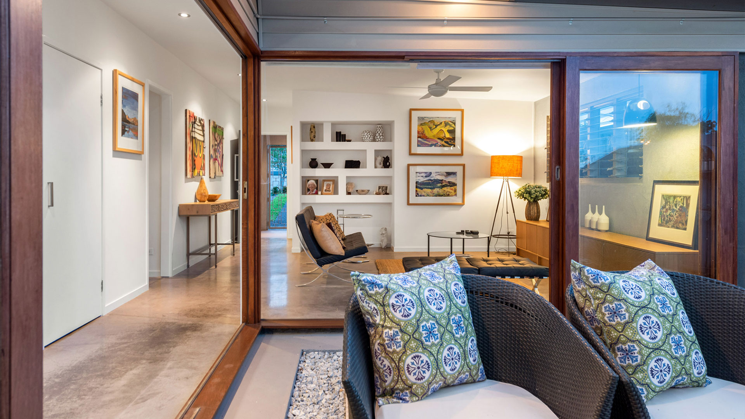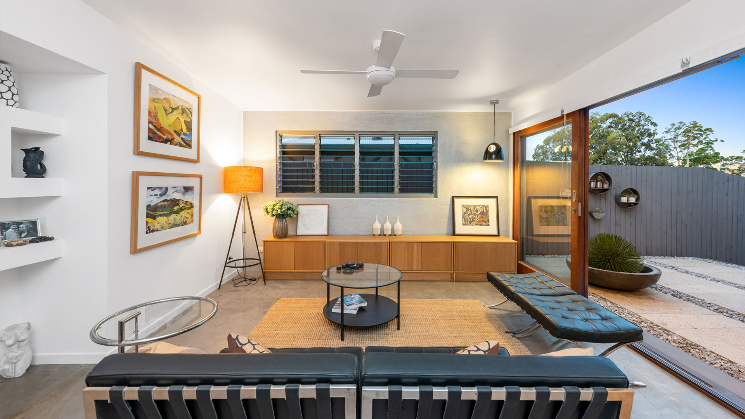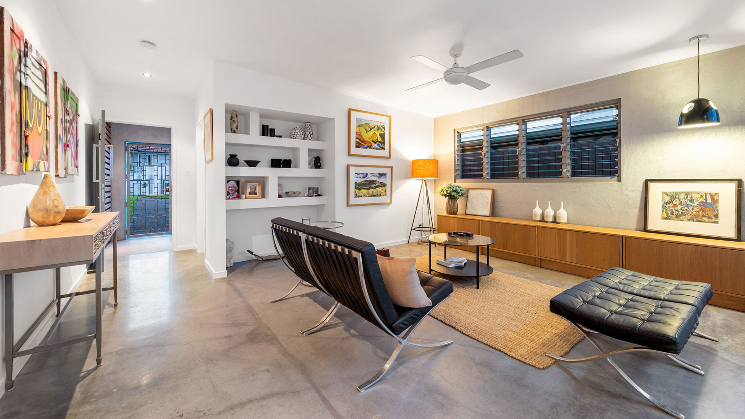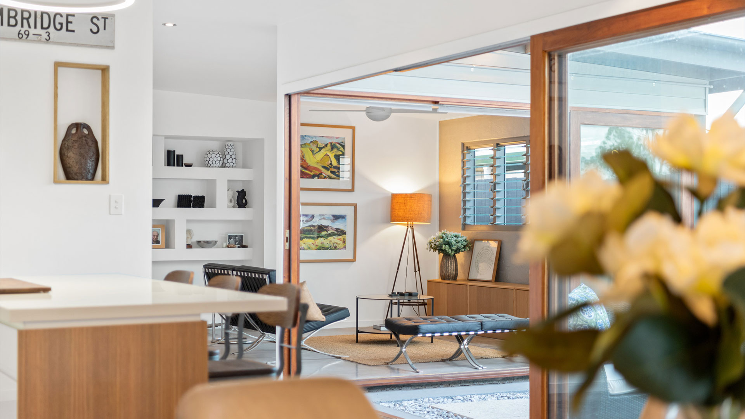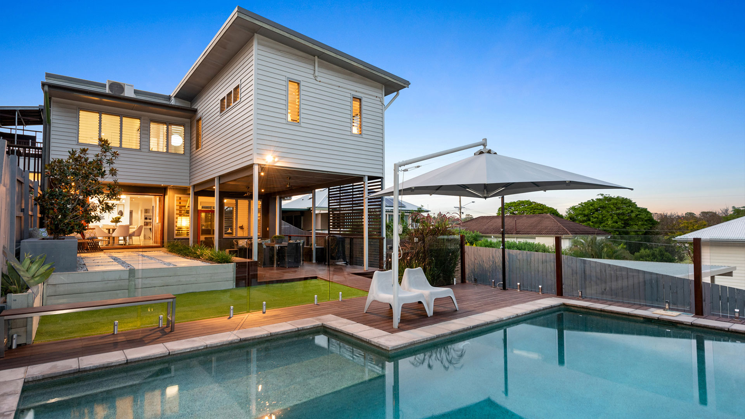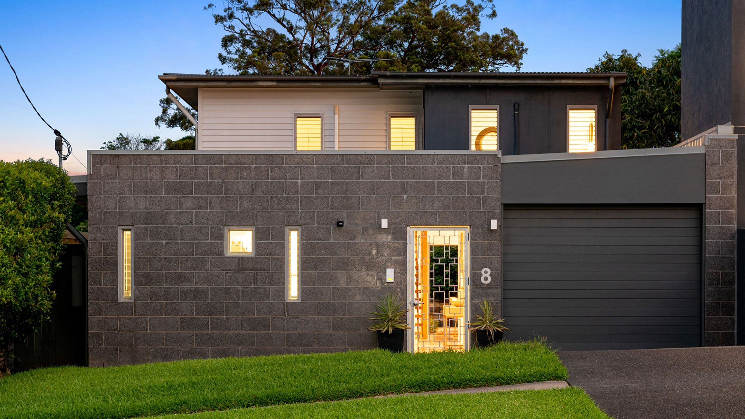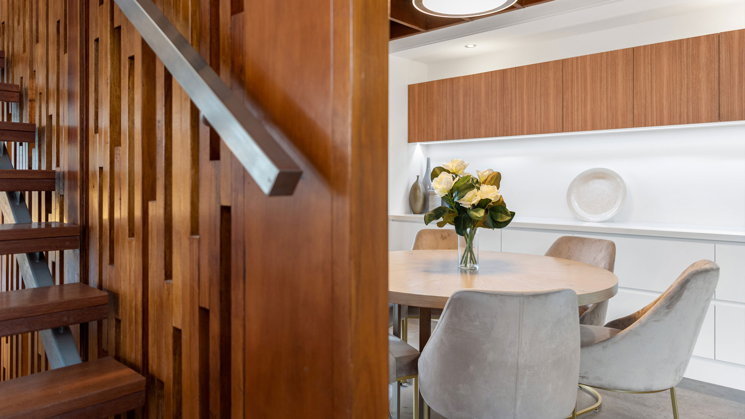Brief
The owners built two small lot houses at once making use of the shared boundary rule when development occurs concurrently. The brief was for two houses each with four bedrooms, a kitchen, a living, a dining, two bathrooms, a powder room, a separate television room and a swimming pool. The client’s other instruction was for the houses to be completely different in form and materials although sharing a boundary wall.
Resolution
The downhill house used the maximum allowable height, in doing so city views were gained along with maximising the northern aspect in both houses. The lower floor has all the living areas, and each has an outlook into the courtyard and the swimming pool. Upstairs are bedrooms and a bathroom.
Sustainable Features
The good subtropical architectural design facilitates great cross ventilation throughout the house and large protected windows and doors to the east allow the cool summer breezes in. North-orientated windows through the main living area and carefully considered awnings and eaves overhang facilitate passive solar control throughout the year.
Credits
Architect: Gadke Architects in collaboration with Jeremy Salmon Architect
Builder: Whitekey Pty Ltd
Engineer: Pisces Consulting Engineers

