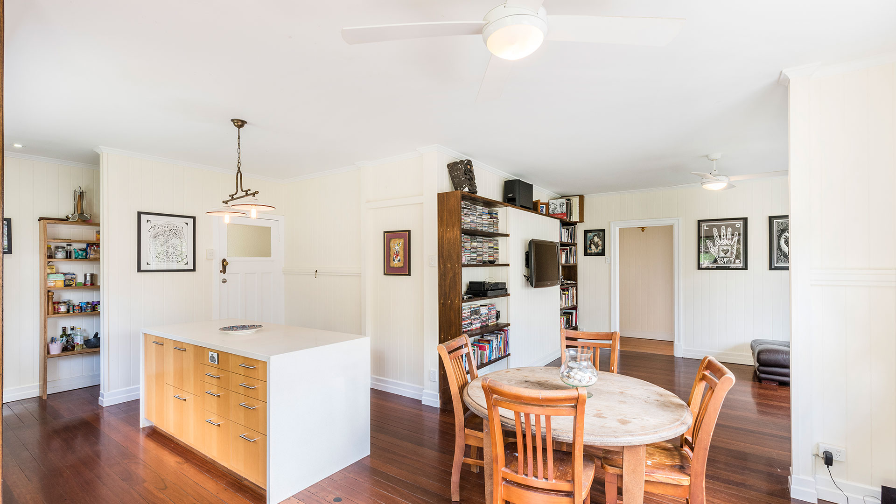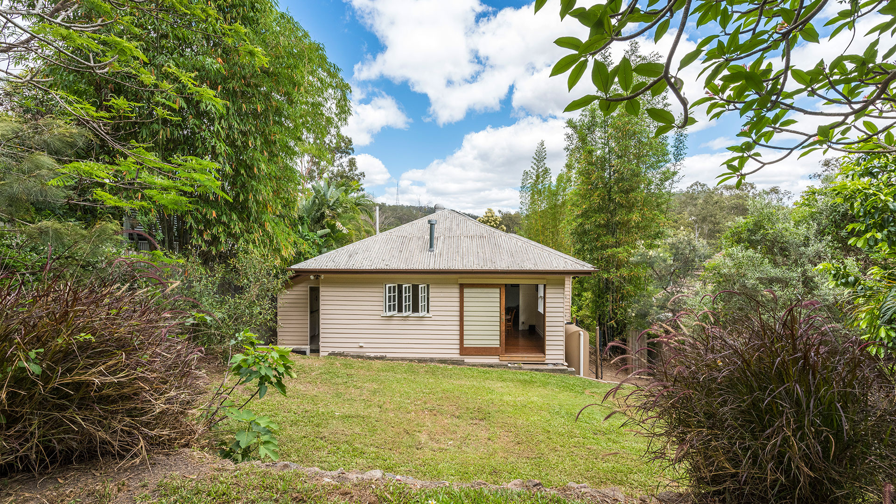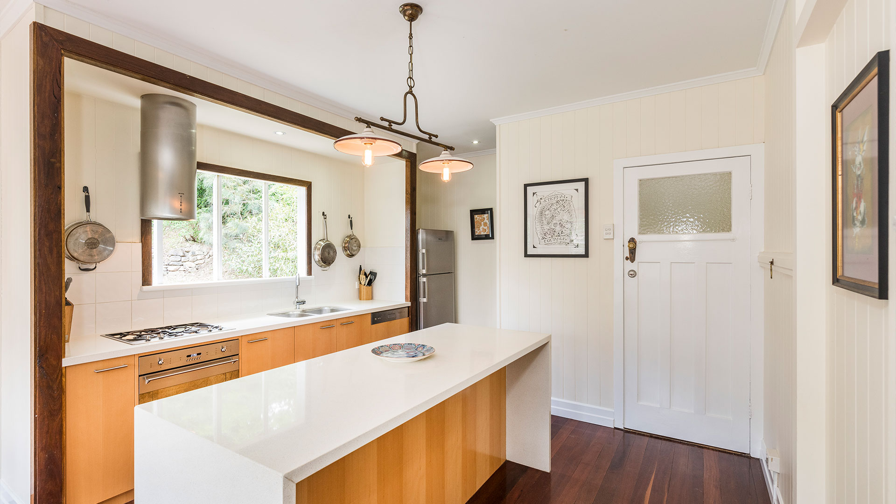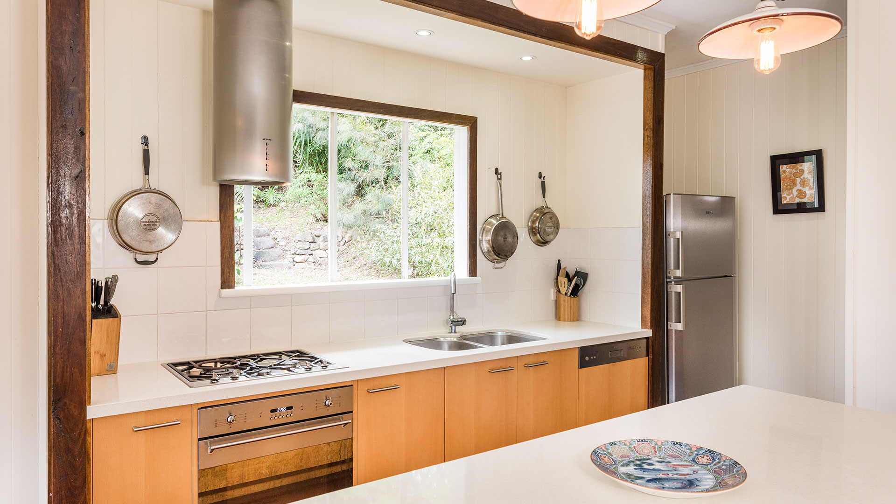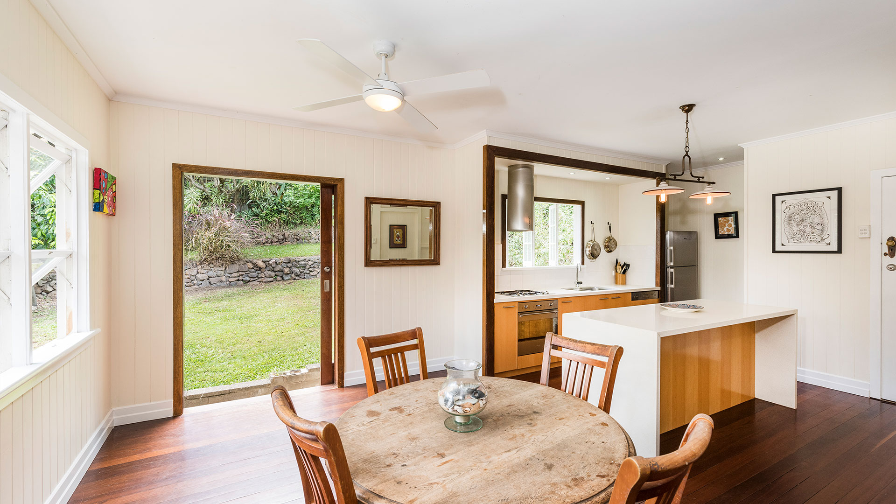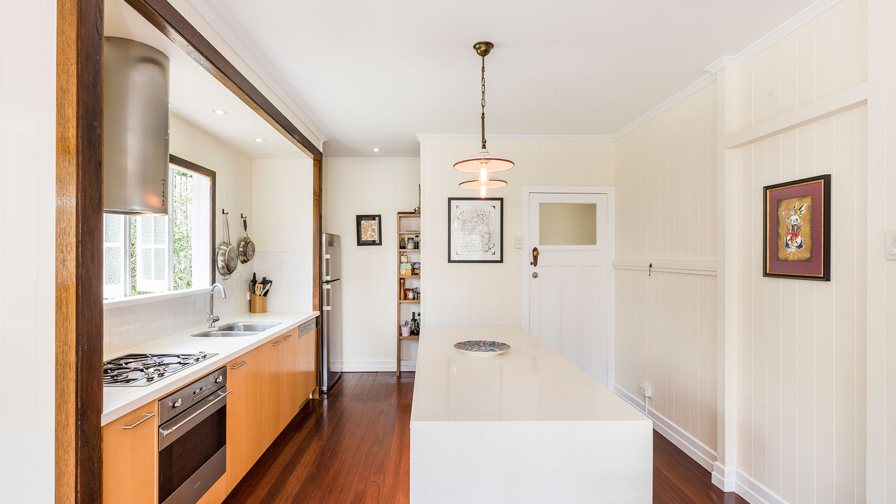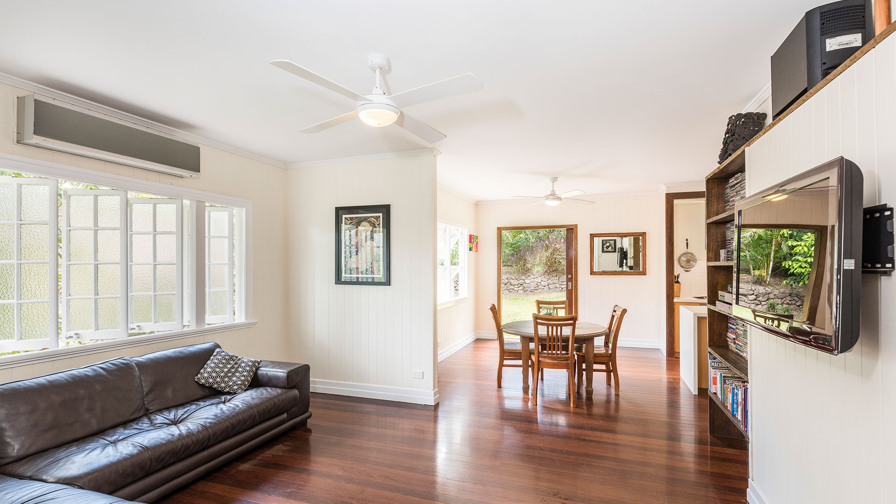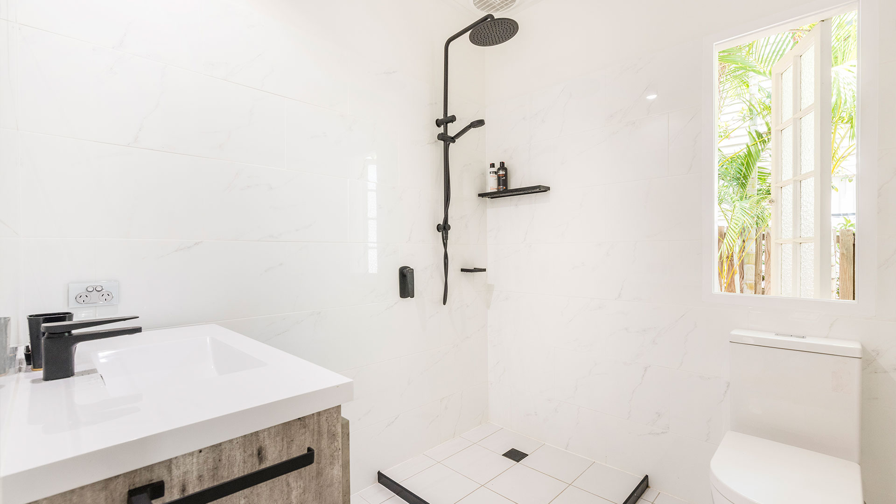Overview
The brief for this East Brisbane home was to renovate a worker’s cottage into an open planned 3-bedroom house. Careful consideration of layout allowed for minimal structural changes. The client wanted to open the house to the backyard and create light airy internal spaces. The site is located within a character residential zone and with budget constraints, the work was completed within the original footprint to alleviate Development approval costs.
Credits
Architect: Gadke Architects
Engineer: Optimum Structures

