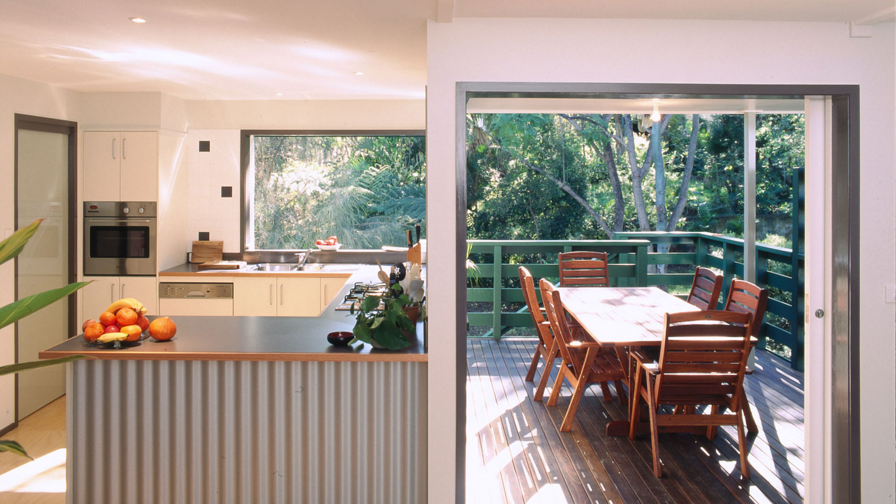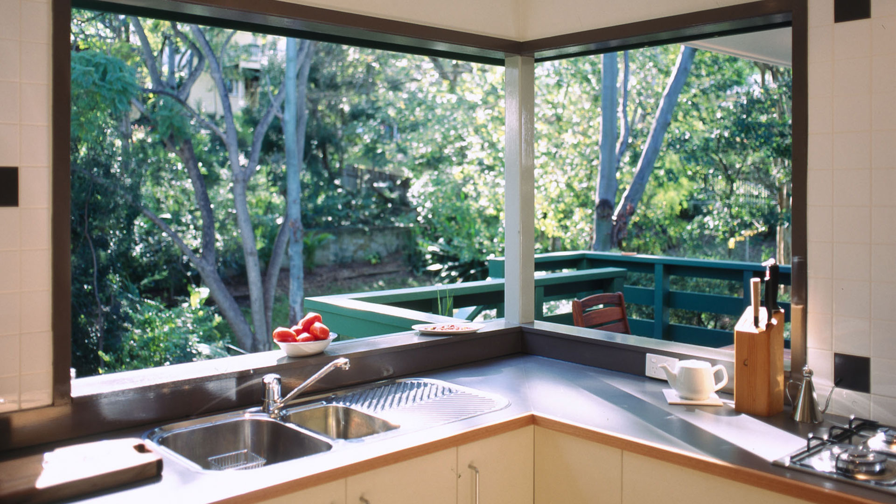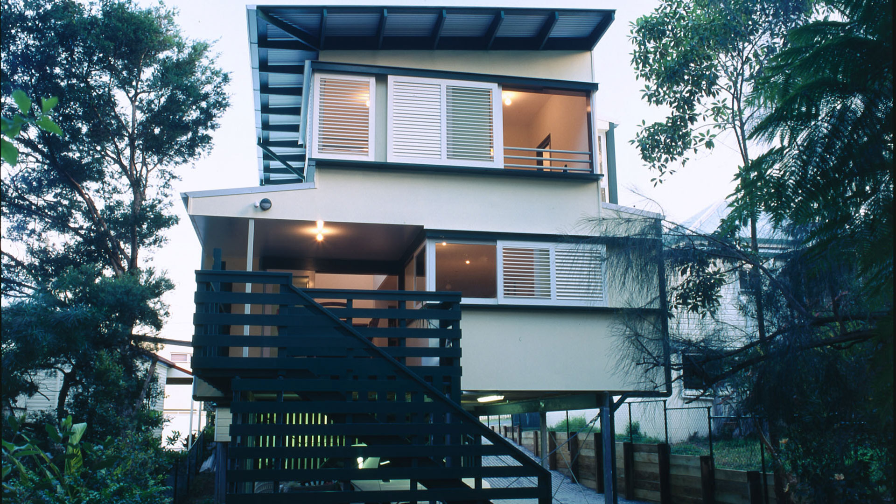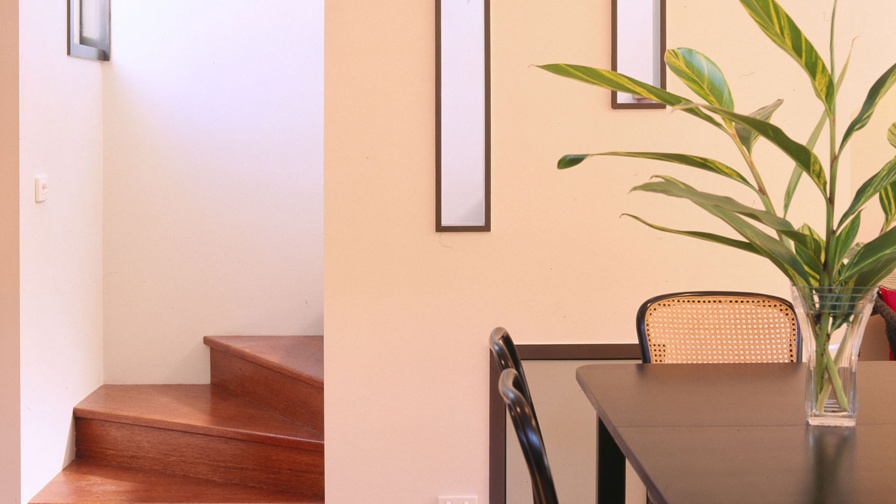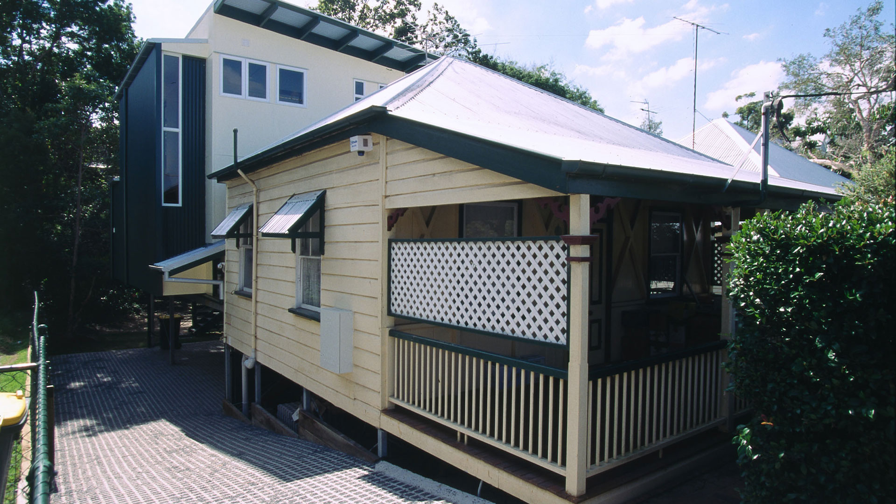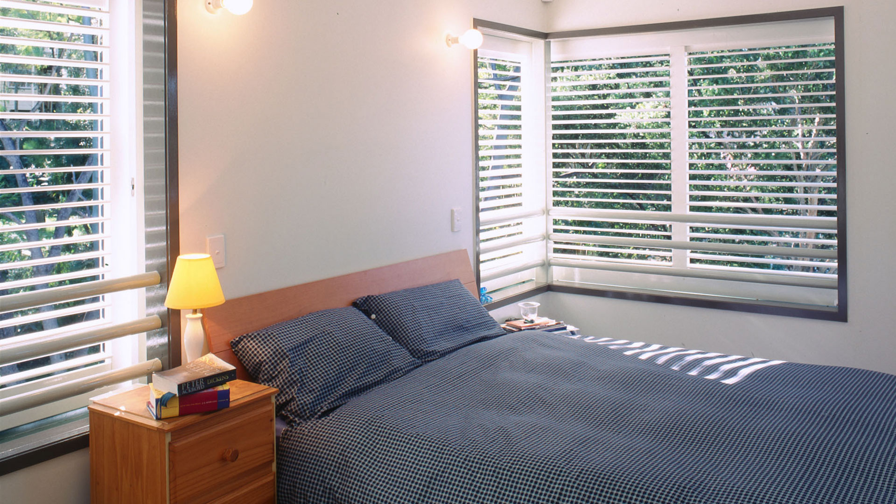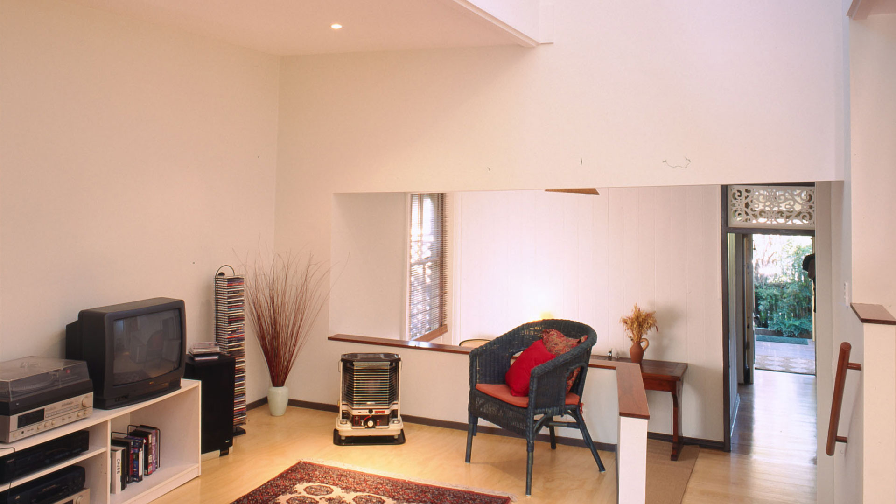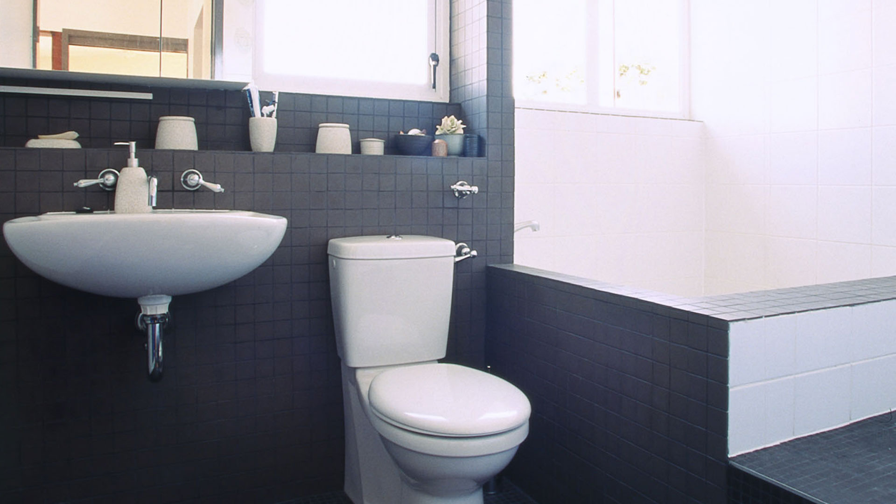Brief
The architect’s brief for this Brisbane small lot character residential dwelling was for an extension to the rear that included a new carport, a living room and kitchen at street level and a master bedroom/ensuite/walk-in robe on the upper floor. The original home, a worker’s cottage, was to be retained and integrated into the main living areas.
Sustainable Features
Proper orientation of the building has allowed for good passive solar design. Internal and external shutters were installed to assist with the control of both airflow and sunlight. The central void overall airflow throughout the house.
Credits
Architect: Gadke Architects in collaboration with Brisbane residential architect Jeremy Salmon
Builder: JC Build Pty Ltd
Engineer: Pisces Consulting Engineers
Photographer: Mark Crocker

