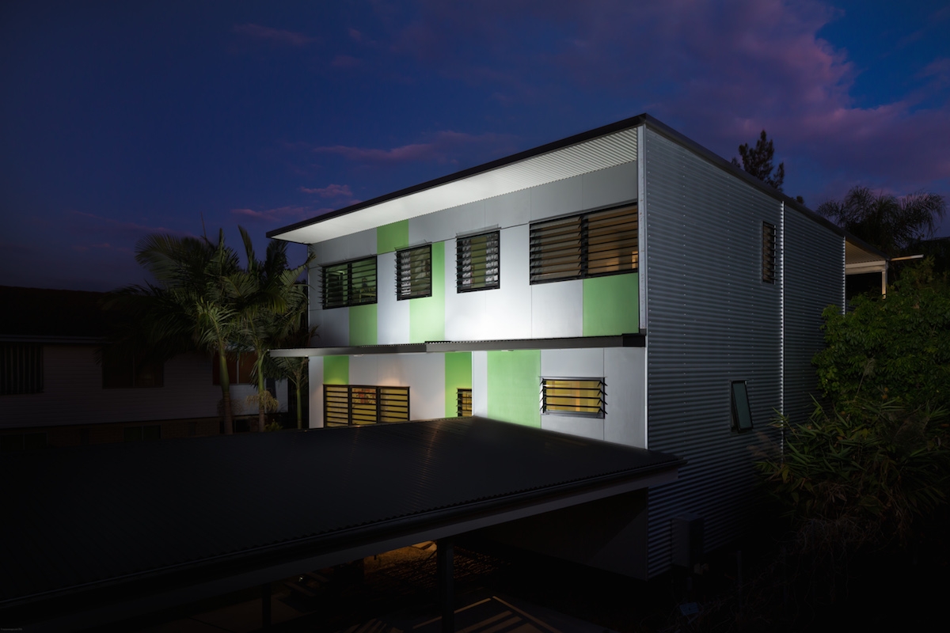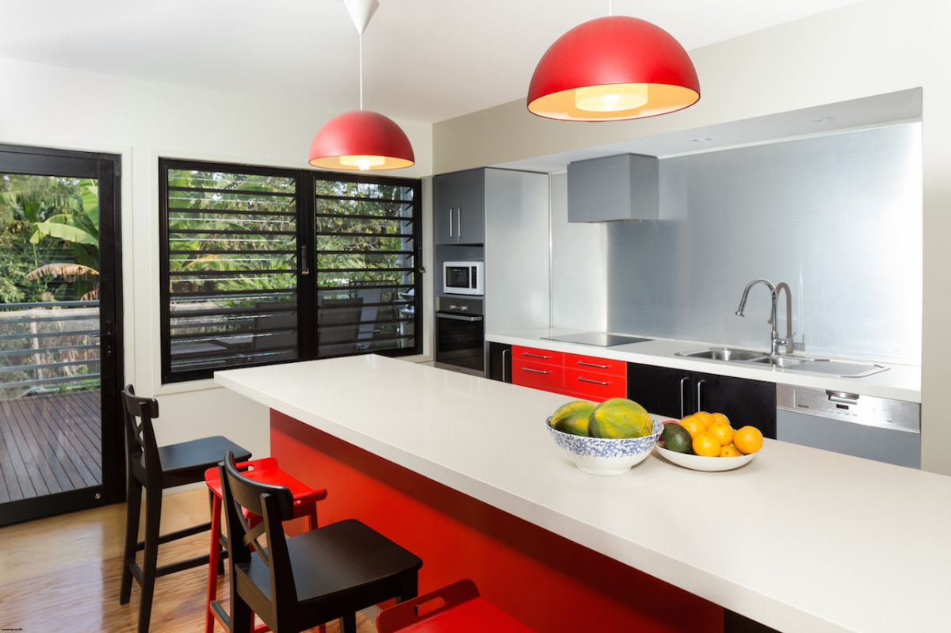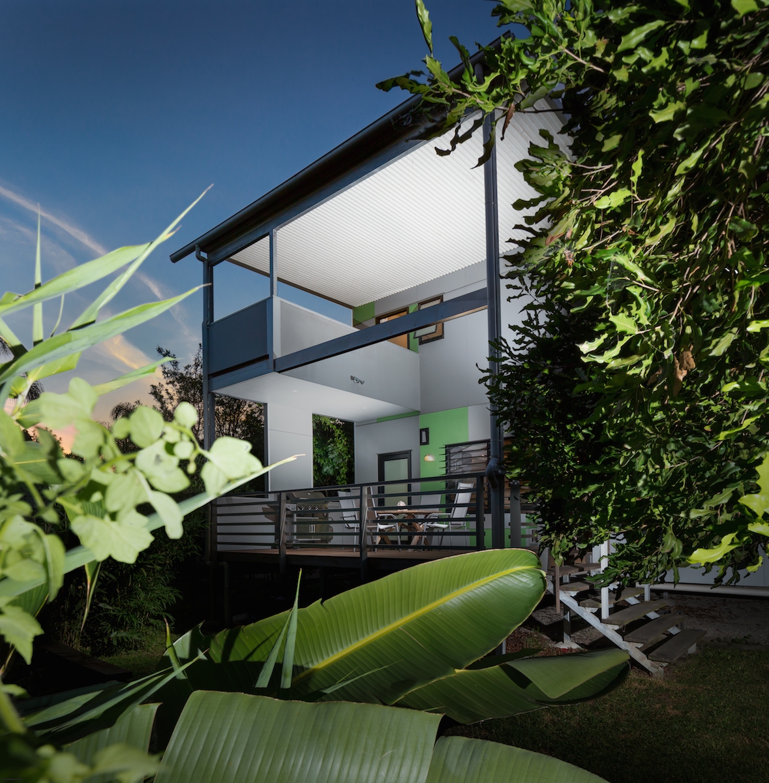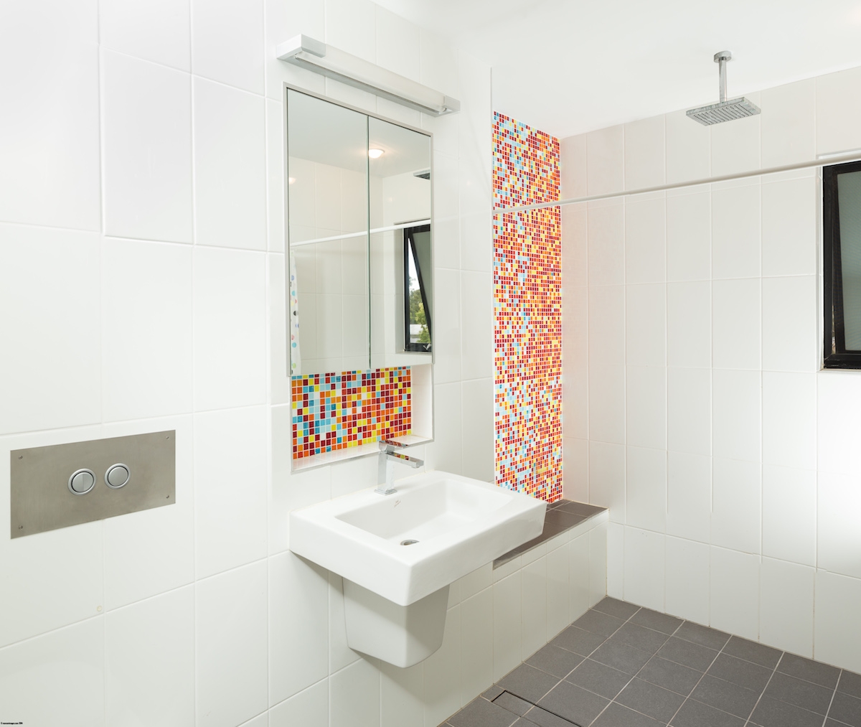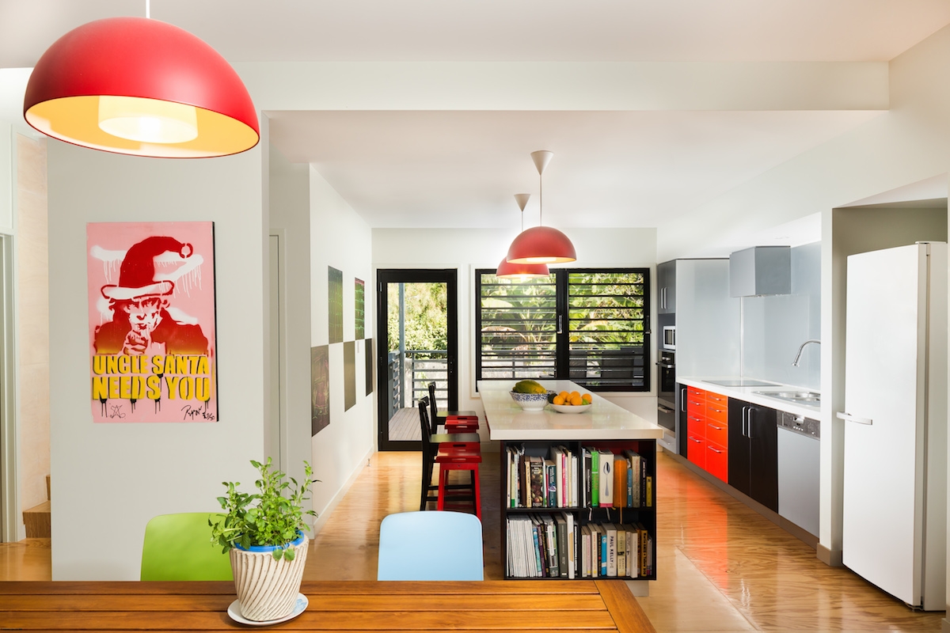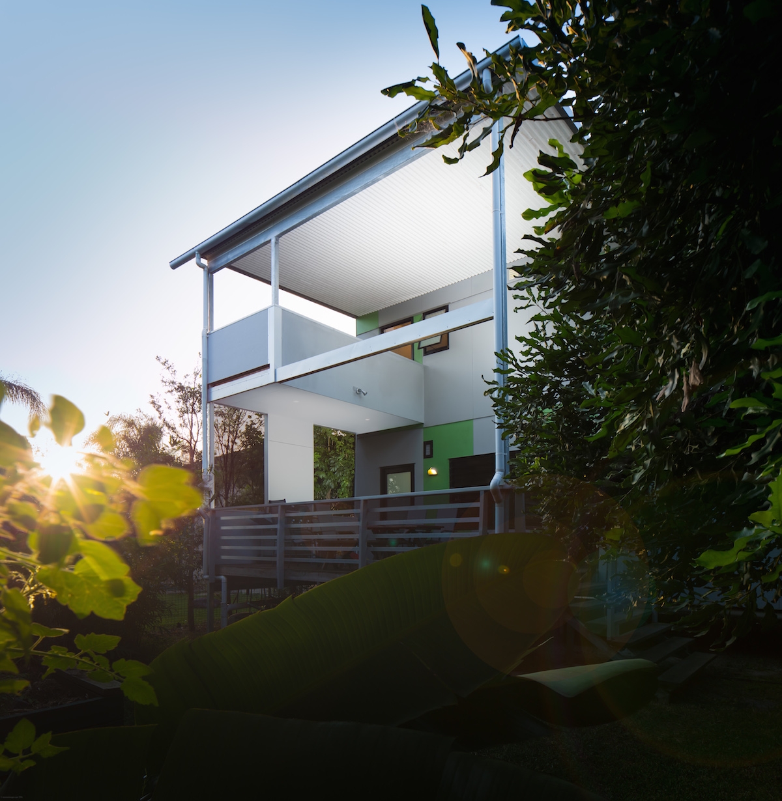
13 Sep New residential architectural project Brisbane
New residential architectural project Brisbane
Project Update
New images of completed Brisbane residential project located in Salisbury Queensland have been uploaded to the house section of our website. Thanks to Andrew Manson for the great architectural photographs.
Project Brief
The overall brief was for a new home for a young family. The spatial arrangements where to include, four bedrooms, two bathrooms, powder room, study, kitchen, pantry, dining, living room, TV room, outdoor living areas, and 2 car carport. The new house was to make the most of the views across the park adjacent and the northerly orientation of the lot. The site was subject to a minimum floor height set by Brisbane City Council due to 1 in 100 year localised flooding. This new house design was completed in 2013, in Salisbury, Brisbane, Queensland 4107
Look back at this project’s history on Facebook, or read more about this project here.

