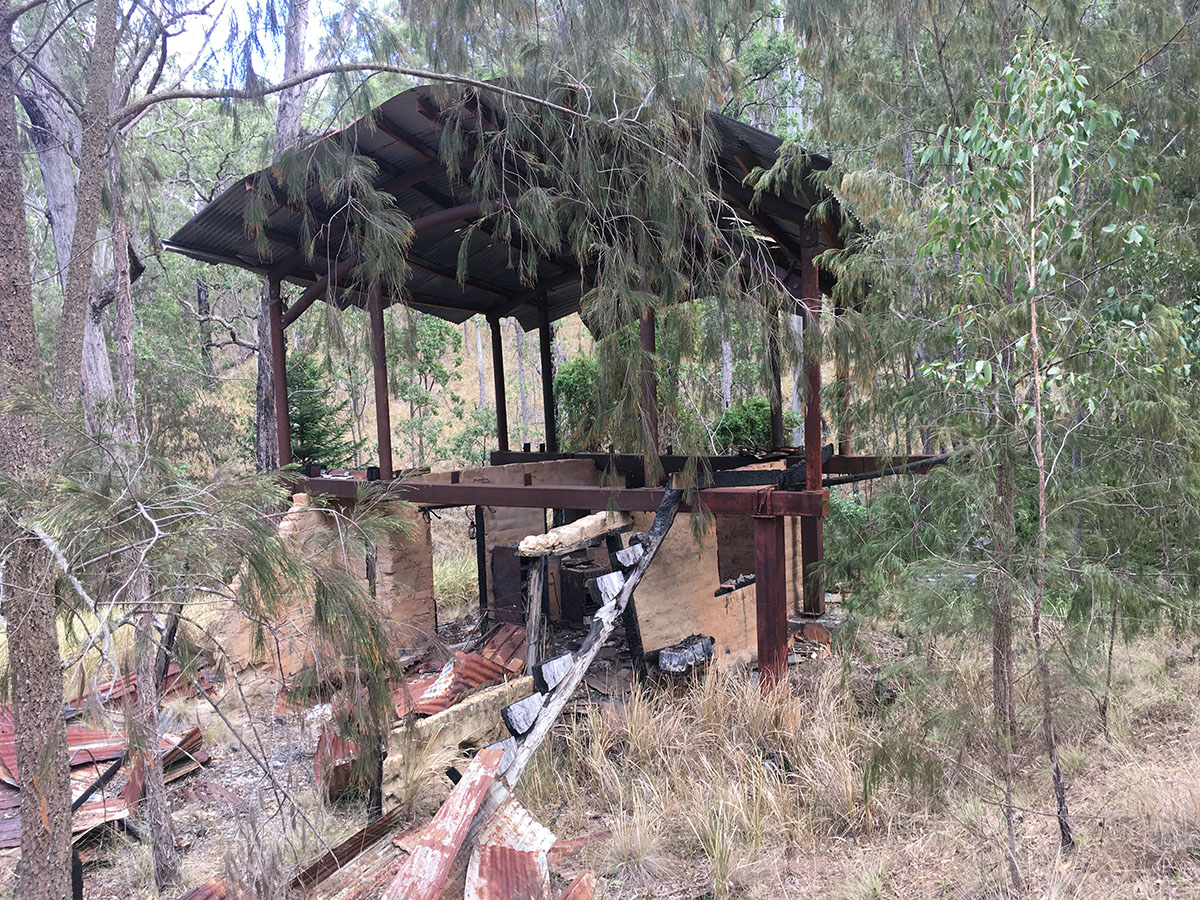
13 Sep Building in a Bushfire Prone Area
Building in a Bushfire Prone Area
Bushfire construction considerations
Building in a bushfire prone area presents a number of additional design, construction and compliance issues that need to be considered. Although these requirements can add additional cost to the construction of a home, careful consideration of the requirements along with good design practices can see affordable outcomes that are compliant and fit the clients brief.
Local Councils
In Queensland your Local Council will have determined if the property or parts of it is in a designated bushfire prone area and have a Bushfire Hazard Overlay. The overlay is a requirement that needs to be complied with to gain Building Approval (BA) and sometimes Development approval (DA).
Bushfire Attack Level Assessment Report
To meet the requirement a BAL (Bushfire Attack Level) Assessment Report must be prepared by a suitably qualified, competent consultant. The property and proposed house site is assessed against the Australian Standard for the Construction of Buildings in Bushfire Prone Areas – AS3959 – 2009. AS3959.
The BAL is assessed by the bushfire consultant and takes into consideration the surrounding topography, vegetation type and vegetation density in relation to the chosen house site. Site specific factors along with evacuation routes safety zones and risks from nearby properties are also taken into account.
BAL Rating
The BAL rating for a site is graded from the lowest risk, BAL-LOW to the highest risk, of BAL-FZ:
BAL-LOW
- BAL-12.5 – low risk
- BAL-19 – moderate risk
- BAL-29 – high risk
- BAL-40 – very high risk
- BAL-FZ – extreme risk (Flame Zone)
The BAL rating for the proposed site along with the standard depicts minimum requirements and materials for the construction of your new home.
It is worth considering gaining a BAL Assessment Report early on in the design process, as there may be cost differences with different building sites on a property. Higher BAL ratings in general have more associated costs and fewer external material options.
Bushfire Management Plans
A bushfire management plan should mitigate the bushfire risk identified in the assessment report. The plan will include but is not limited to, evacuation routes and access to the site, house site location, bushfire protection zones, setbacks from vegetation, fire fighting requirements, an evacuation plan, landscaping treatments, the maintenance and management responsibilities of the owner.
Information on Bushfire Management Plans can be found on most council websites.
Getting started
No building is completely fireproof however, by taking the measures discussed here owners can minimise the risk to property and life when threatened by bushfire, potentially mitigating a disaster. Using appropriate consultants from the start can assist with achieving minimal extra costs for compliance and good design outcomes.
If you are considering building and designing a new home or renovating please contact Chris to discuss your project.
