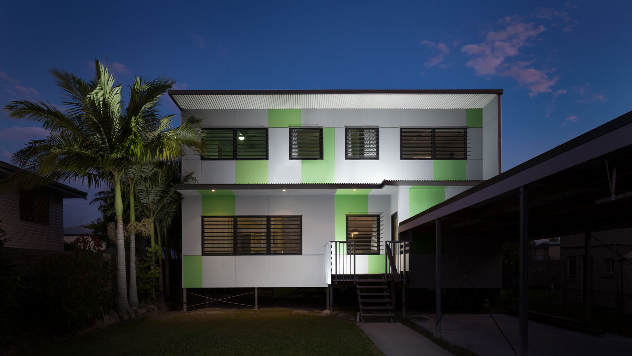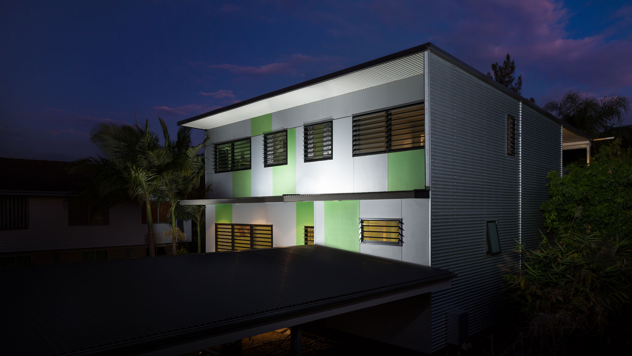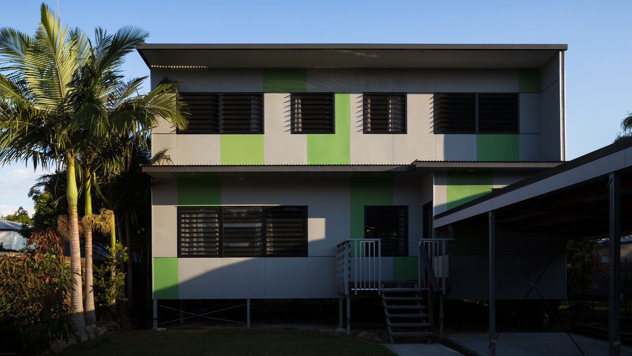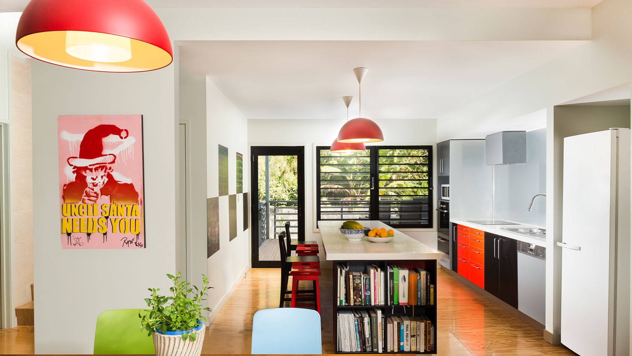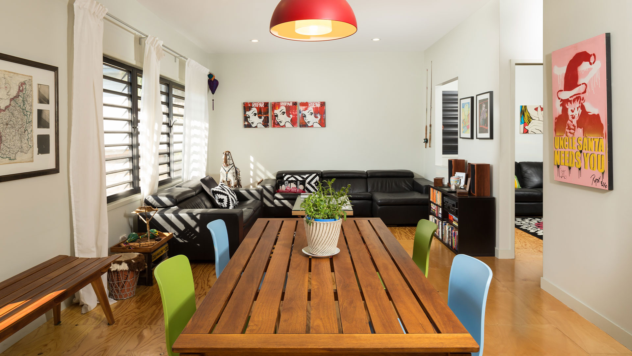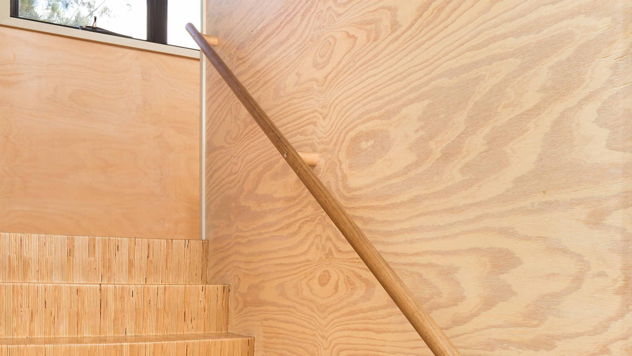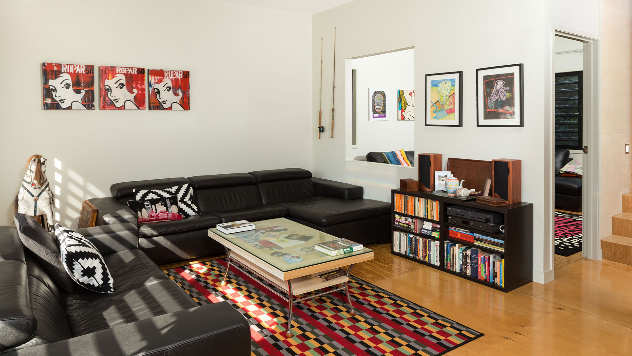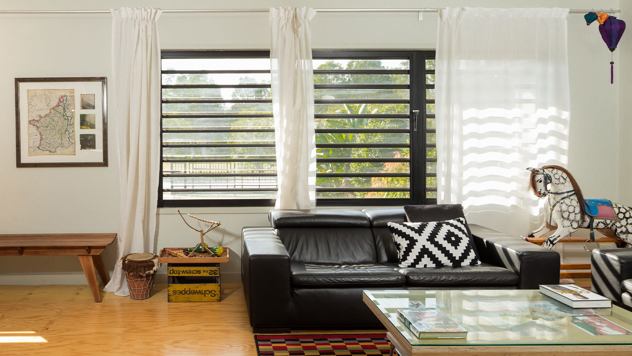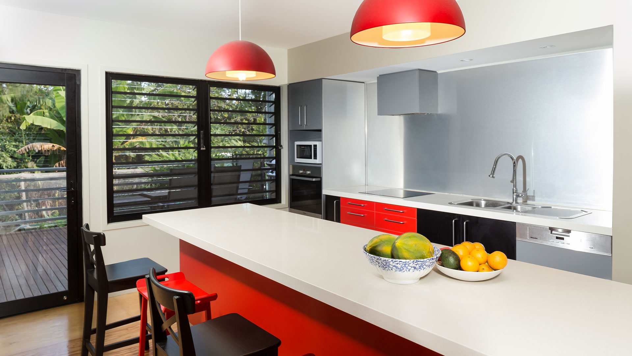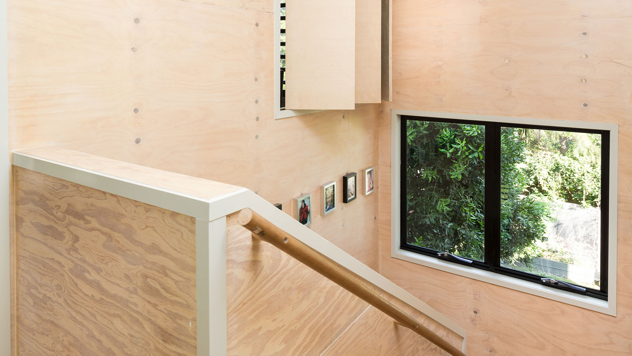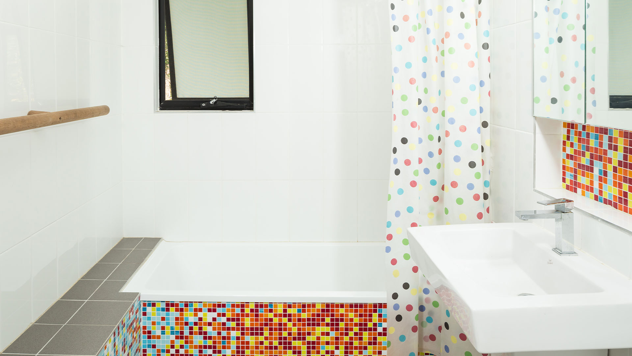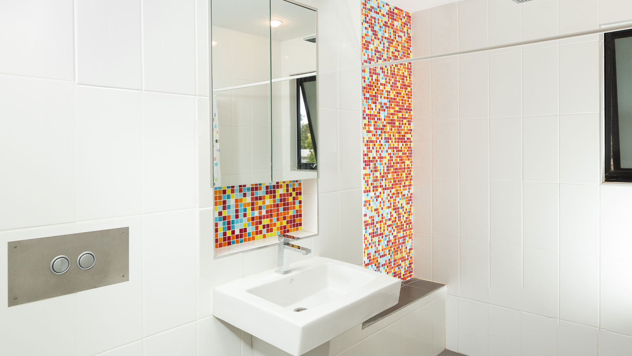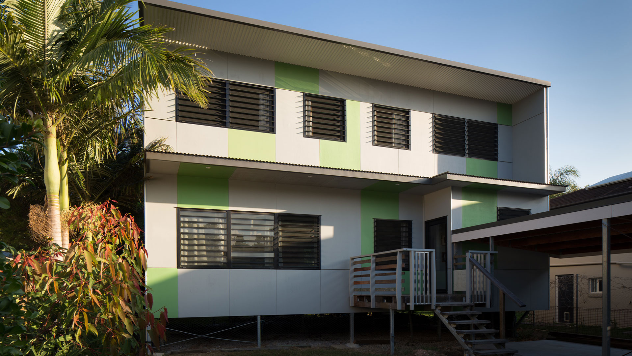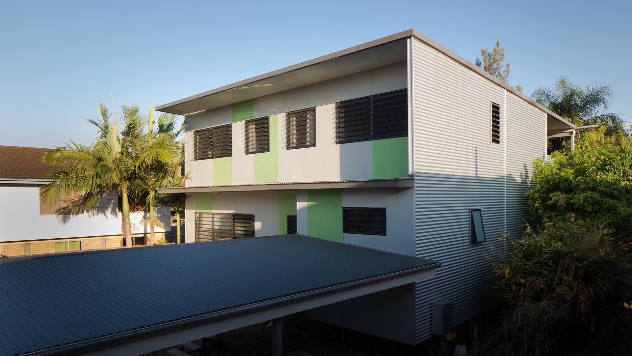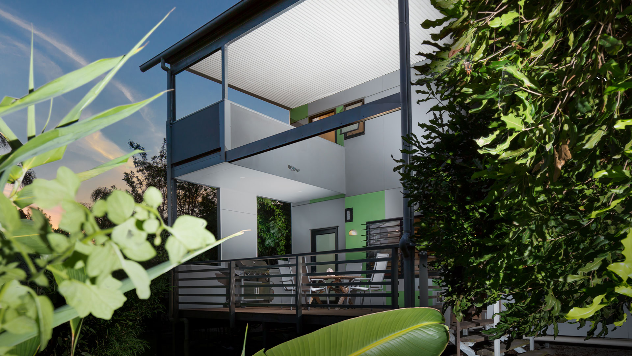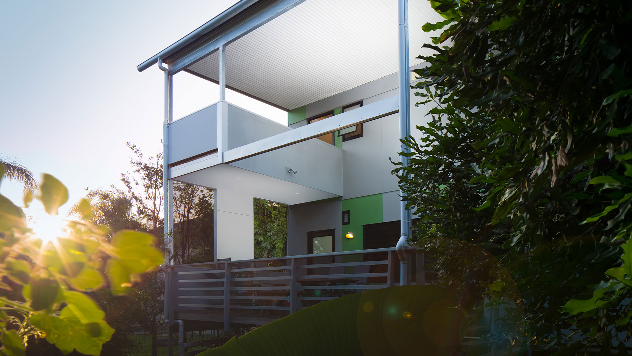Brief
The overall brief was for a new home architecture design for a young family. The spatial arrangements were to include, four bedrooms, two bathrooms, a powder room, a study, a kitchen, a pantry, a dining, a living room, a TV room, outdoor living areas, and a carport. The new house was to make the most of the views across the park adjacent and the northerly orientation of the lot. The site was subject to a minimum floor height set by Brisbane City Council due to 1 in 100 years of localised flooding. This new house was completed in 2013, in Salisbury, Brisbane, Queensland 4107.
Resolution
This residential architect project was built behind a small existing 1970s house. Upon completion, the existing house was disconnected from services and removed from the site. This staging enabled the owner to stay in residence during the construction of the new home. The architecture is both responsive to the subtropical climate and was very budgetary conscious.
Sustainability
The Brisbane house design was to integrate sustainable practices throughout including the construction phase. Through careful planning and staging of construction, there was a minimum of waste generated on-site and recycled/reclaimed materials were incorporated throughout. The house has excellent orientation, and cross ventilation, incorporates best practices regarding passive solar design, the inclusion of solar hot water, solar PV cells connected to the grid, low energy appliances and lighting, water harvesting and insulation.
Credits
Architect: Gadke Architects
Builder: White Key Projects Pty Ltd, Calara Constructions, Damon Alagich
Engineer: Westera Consulting Engineers

