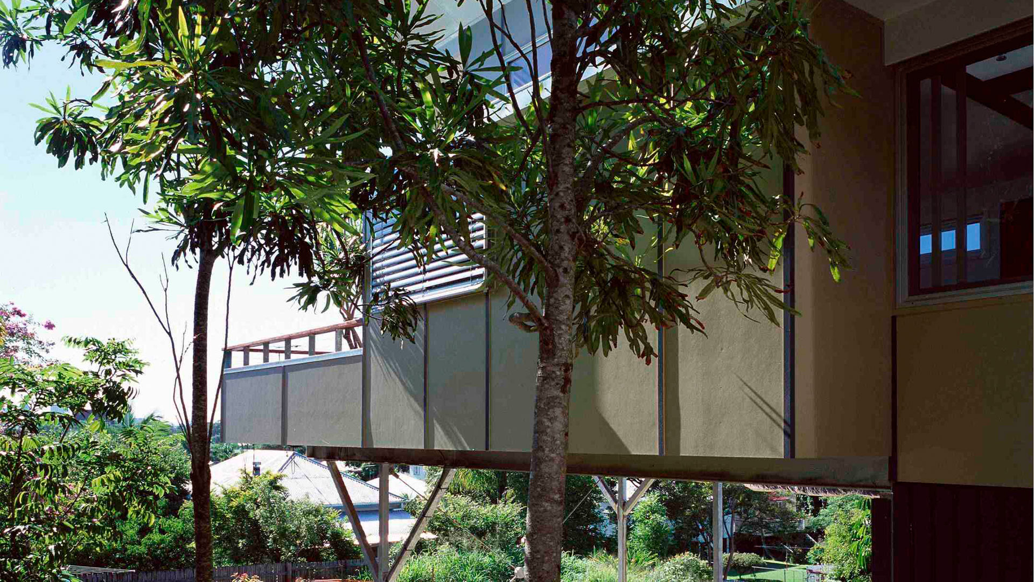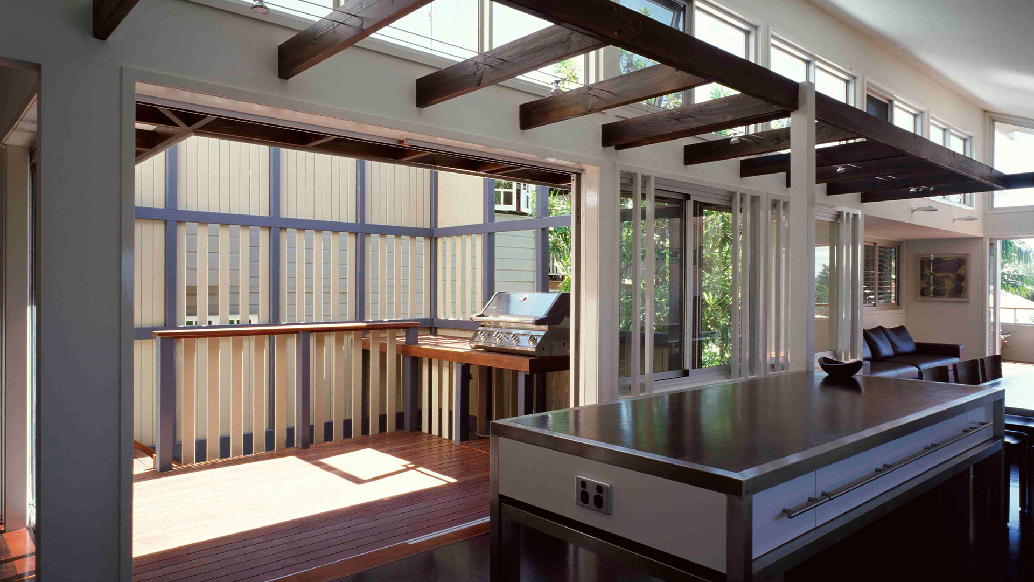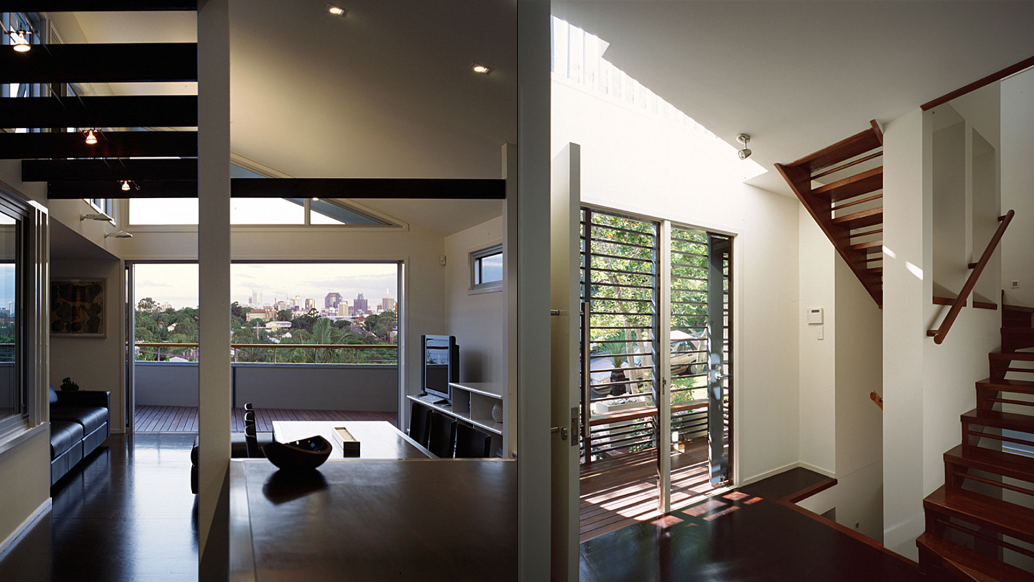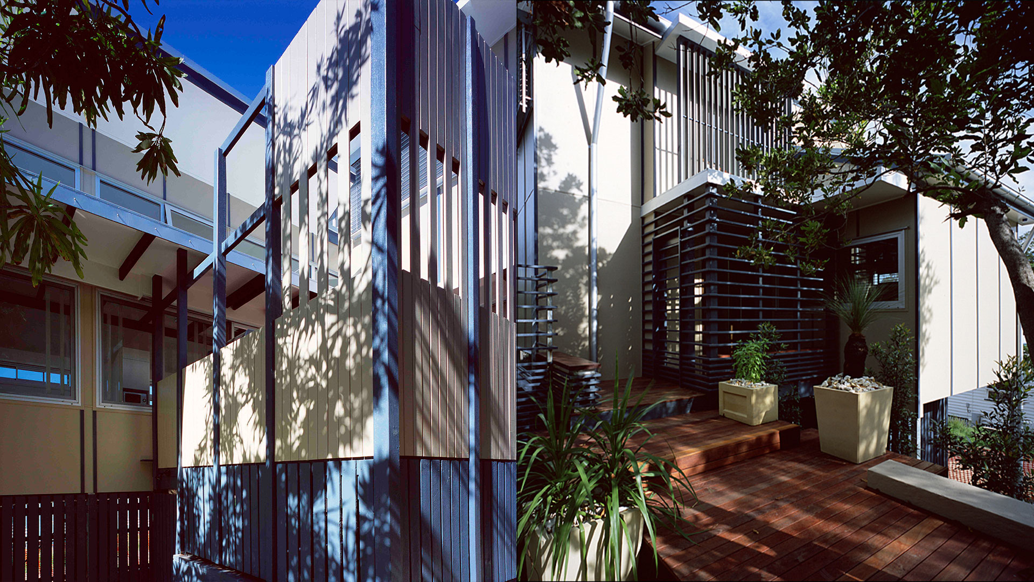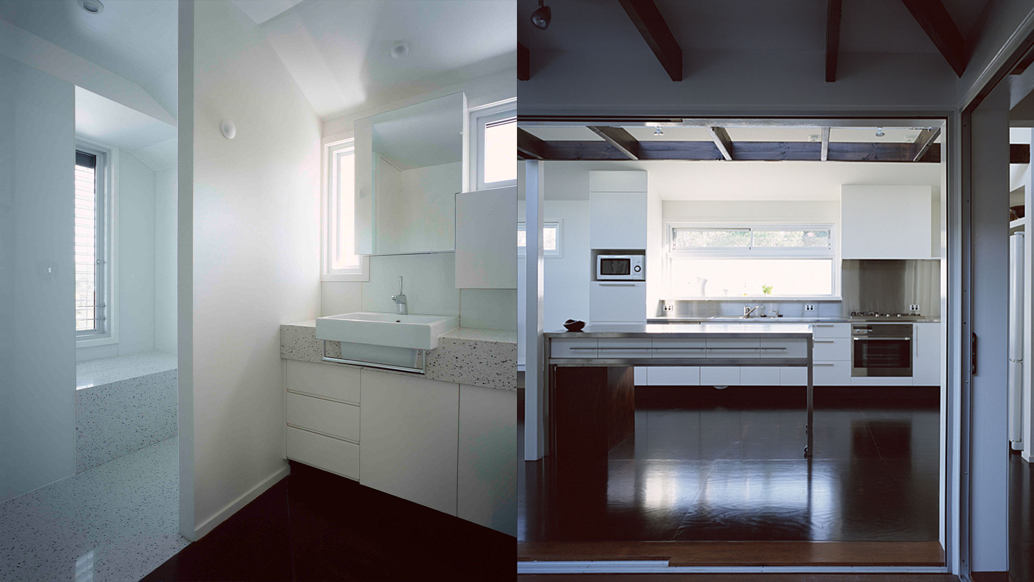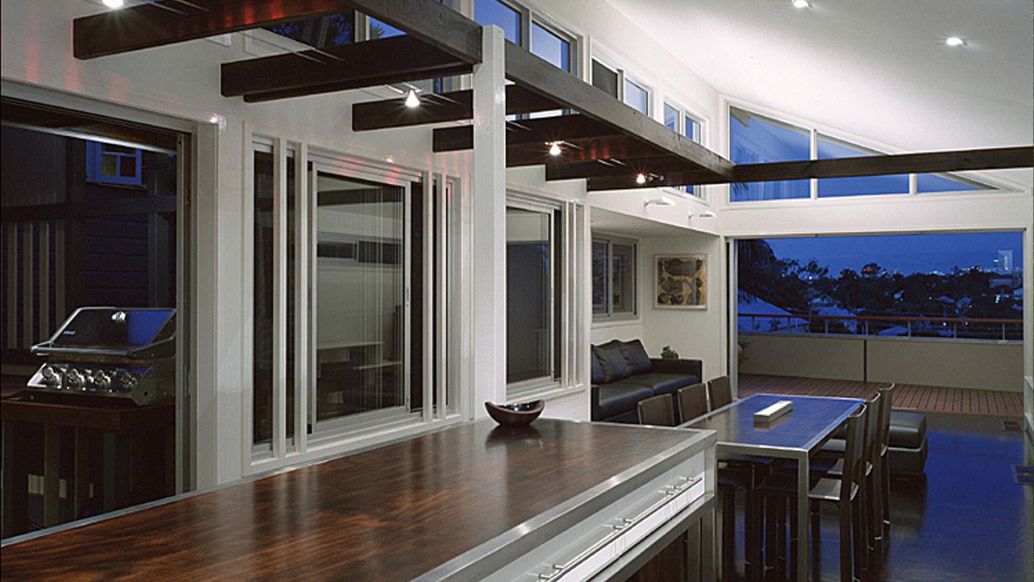Brief
The existing dwelling on this small lot was demolished. A new residence was commissioned for the site. The site has a street frontage facing west with city views to the east. The site is located within a character residential zone.
Resolution
The slope of the block was used to advantage to gain three levels. The uphill side is used as the street entrance leading you through to the main living areas and views of the city. The downhill side is used for car access. A well-considered stairwell links the three levels and is a feature upon entry. The upper level is the master bedroom, ensuite and wardrobes.
Sustainable Features
North-orientated windows through the main living area and carefully considered awnings and eaves overhang facilitate passive solar control throughout the year. The good subtropical Brisbane architectural design facilitates great cross ventilation throughout the house and large protected windows and doors to the east allow the cool summer breezes in.
Architect: Gadke Architects in collaboration with Jeremy Salmon Architect
Builder: JC Build Pty Ltd
Photographer: Jon Linkins
Engineer: Pisces Consulting Engineers

